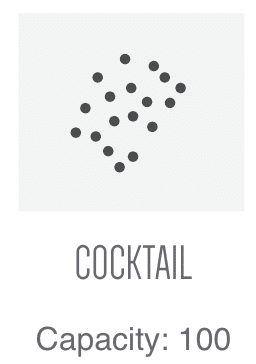Room Hire
We can supply your event with the best hospitality Ashburton has to offer. Ask about our delicious local catering options and our staffed bars.
Have ideas for your event in mind? Chat to our friendly team. We are experts at transforming our spaces into the perfect venue for your event.
O’Reilly Auditorium
Seats up to 500 people
The O’Reilly Auditorium is a modern, state of the art, 500 seat auditorium.
The seating is continental style and is raked, giving excellent viewing from all seats.
Extra wide aisles allow easy movement between the rows and wheelchair access has been provided in the front two rows.
The stage measures 12m wide between the proscenium arches, by 9m deep. It is serviced by a 48 line counterweighted fly tower, numerous three phase power points, technical earth power supply and lighting way lines. A 63 amp power supply is also available along with a full set of stage drapes. Stage access for packing in is via the loading dock with easy access from the car park.
There is the option of raising the stage thrust to stage height and increasing the stage depth to 12m. The thrust can also be lowered to auditorium floor level, or lowered again allowing it to be used as an orchestra pit for up to 15 members. The thrust has a maximum loading of 5 tonne making it ideal for car launches, etc.
Lighting and sound is directed from the control room at the back of the auditorium. A removable wall allows the sound technician to move their operation into the auditorium space.
O’Reilly Auditorium Size: approx 350m2

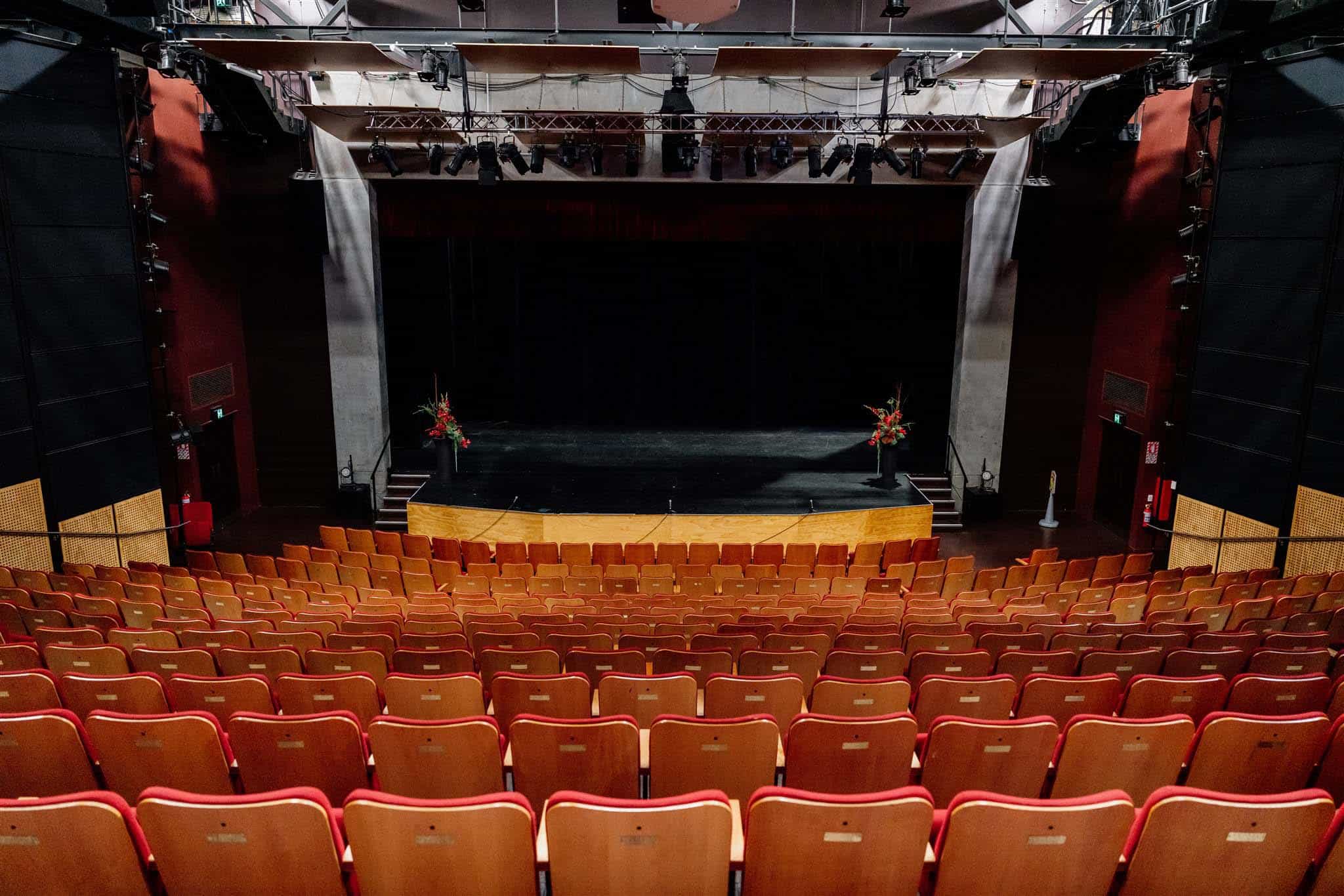
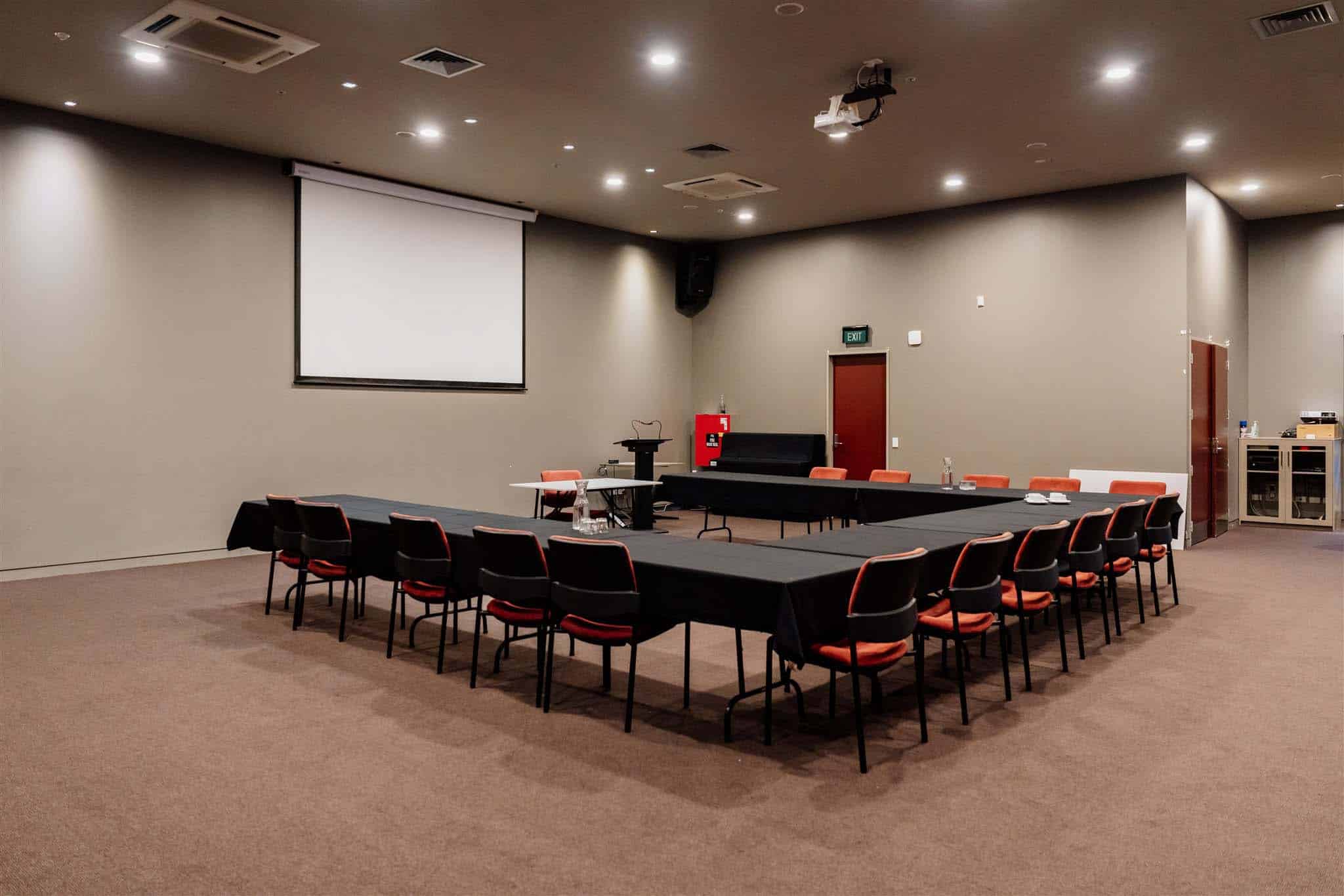
Bradford Room
Seats up to 100 people
The Bradford Room caters for the smaller function.
Access to the Bradford Room on the first floor is either via the stairs to the right of the main doors or a lift is available for easy access.
This is an ideal room for a business meeting or presentation with seating for up to 100 theatre style.
The room has a ceiling mounted data projector and screen with simple access points for your laptop.
There is a superb audio system, including microphone facilities for AV presentations.
Ample tables and extremely comfortable chairs are available to suit your needs.
The room comes with its own stand-alone bar.
The Variety Theatre Foyer is located on the first floor and allows abundant room for meeting breakouts, tea, coffee etc from this space.
Bradford Room Size: 132m2; 12 x 11m

Green Room
Seats up to 30 people
The Green Room is suited to the smaller meeting or performance class.
It is a light, bright room with little or no noise to disturb you. Access to the Green Room is via the car park entry with stair access only.
Accompanied by its own kitchen facilities, tables and chairs, this room is also suitable for use as a dance studio with sprung flooring.
Green Room Size: 10 x 5.8 m

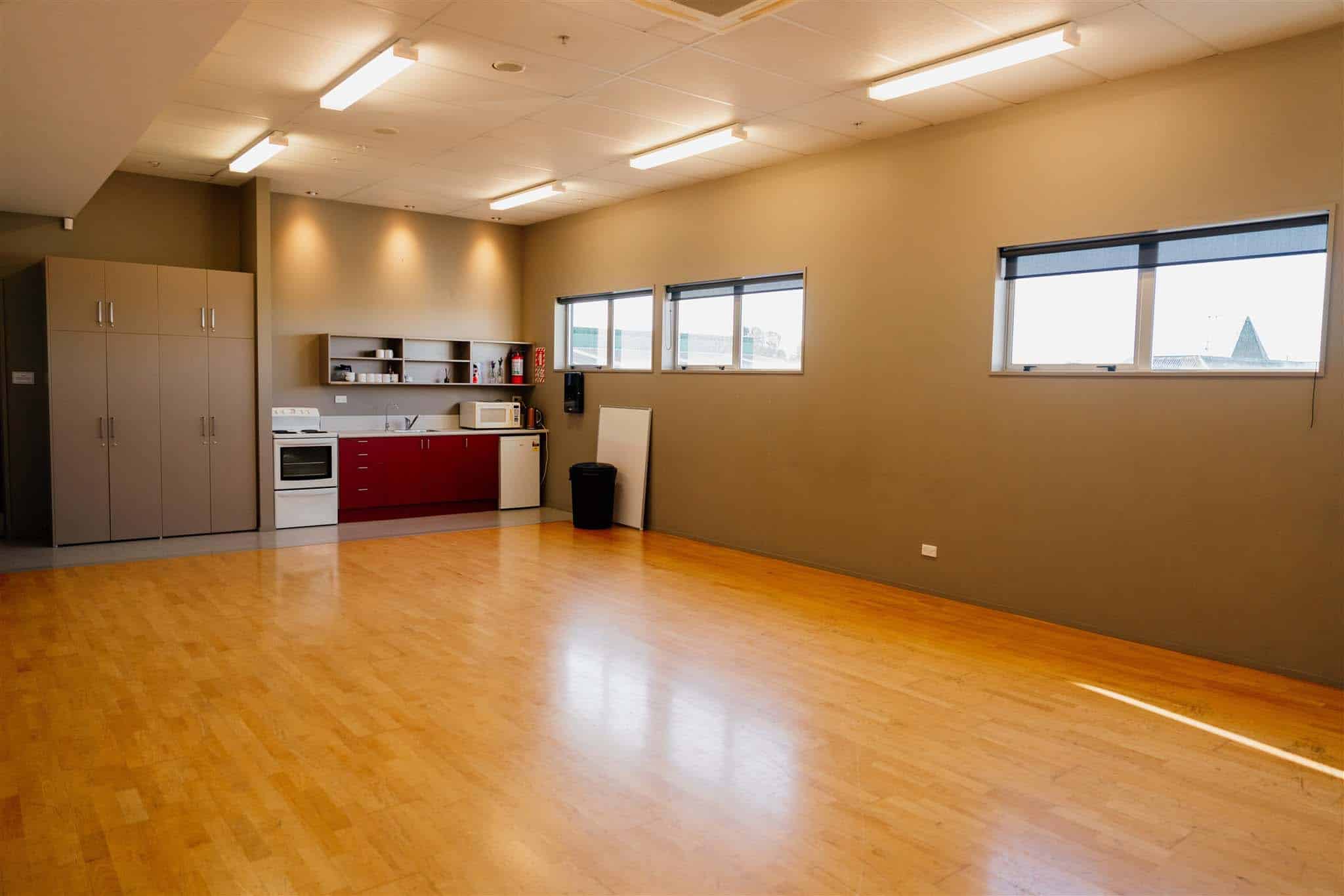
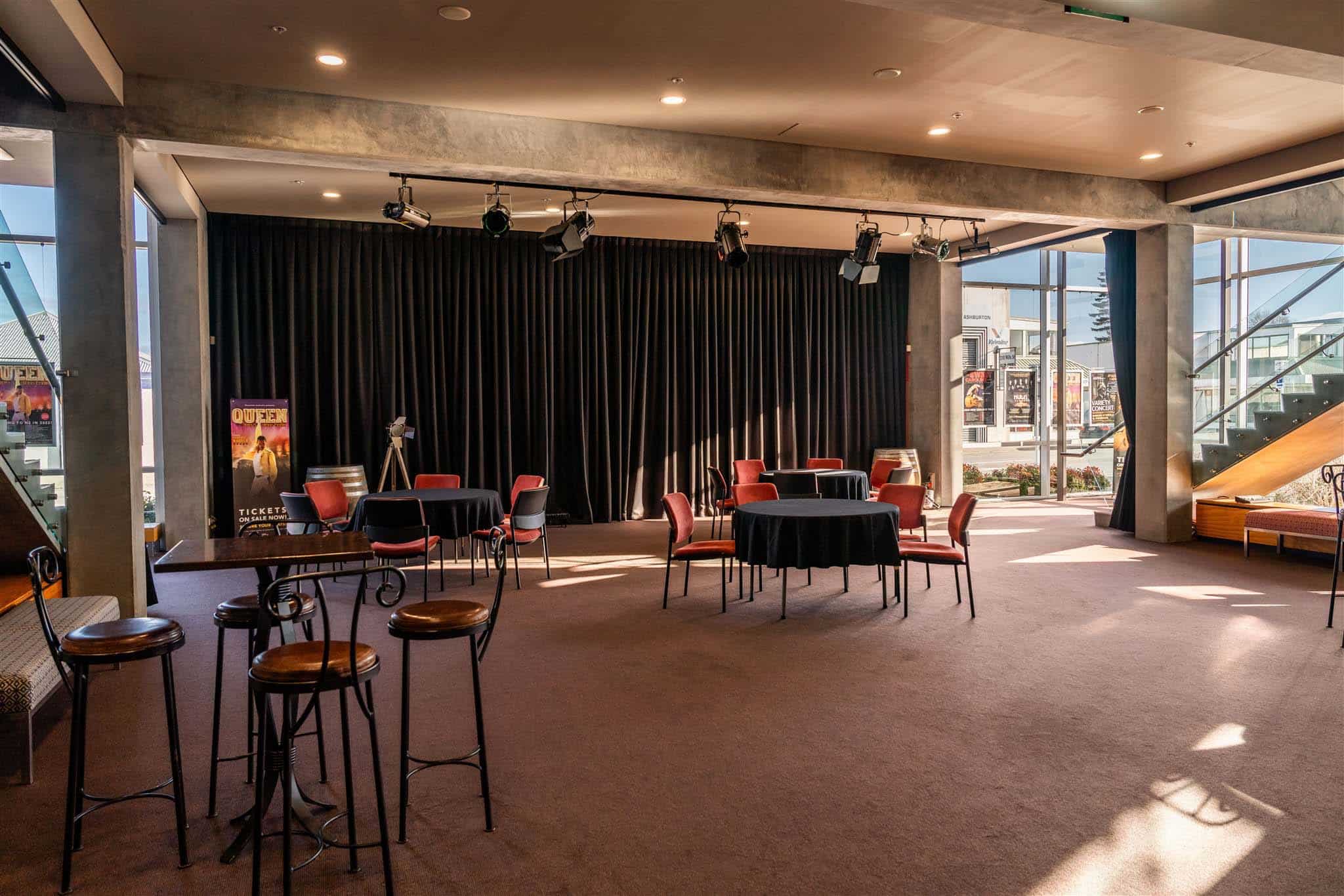
Woodham Foyer and The Guardian Gallery
Seats up to 100 people
The Guardian Gallery and Woodham Foyer are suitable for mixing and mingling pre show.
They also lend themselves to trade displays and wine and cheese evenings complete with background music from the grand piano.
Entry to these areas is via the rear car park or from the main entry off Wills Street. The combined foyers allow for the easy movement of people to and from the auditorium entries and are a great place for groups to gather pre show or have a quiet drink at the Fort Bar.
This space is also well suited to host smaller intimate events, performances or even product launches.
Woodham Foyer Size: 133 m2
Guardian Gallery Size: 138 m2

